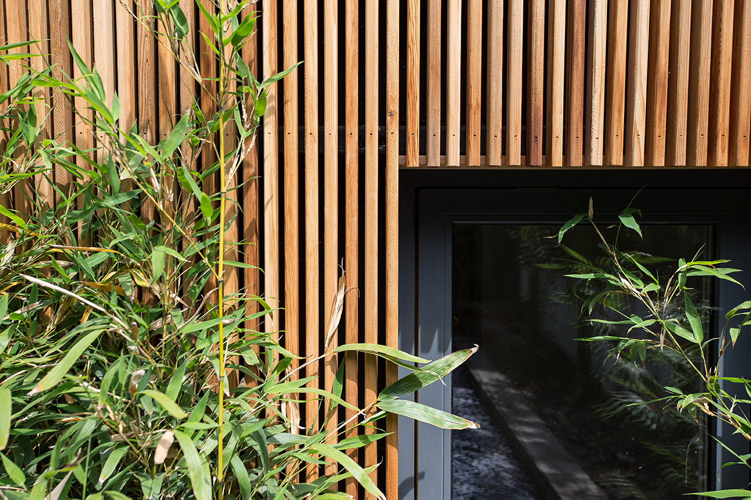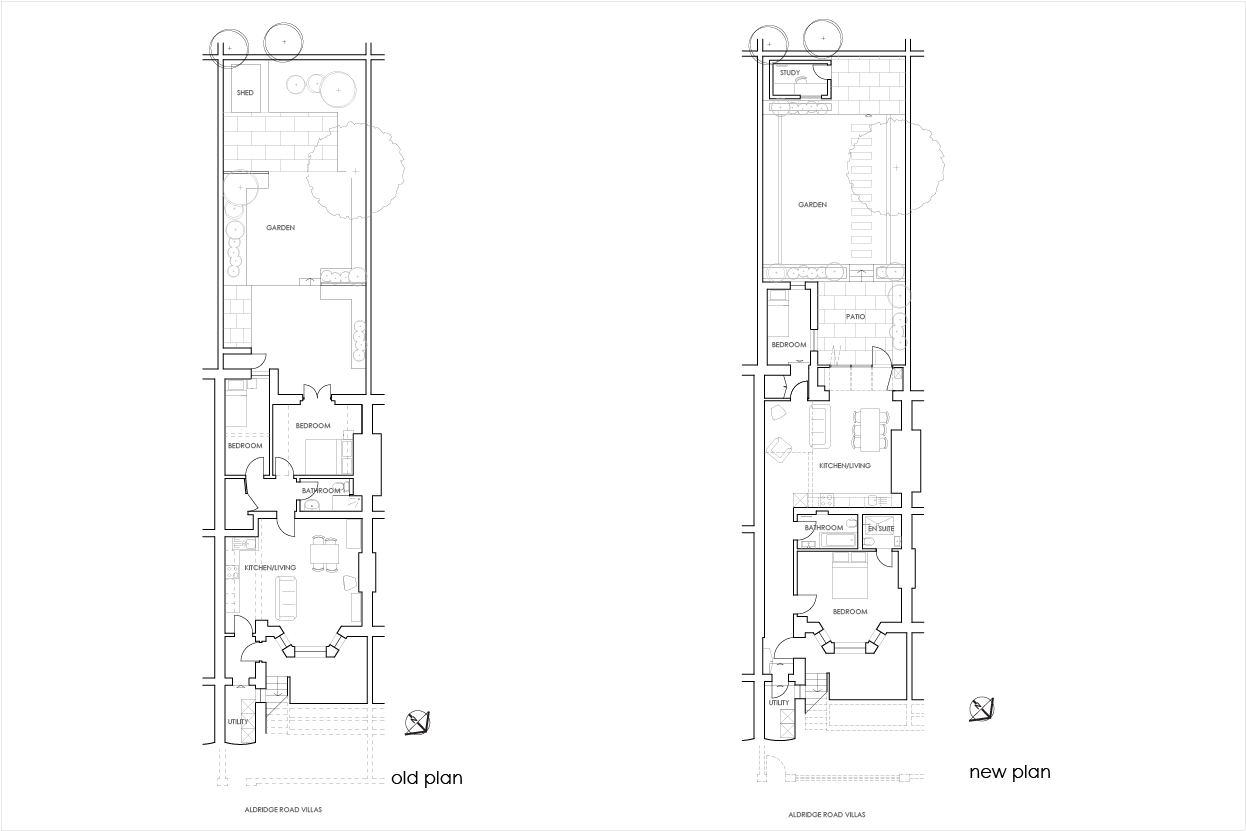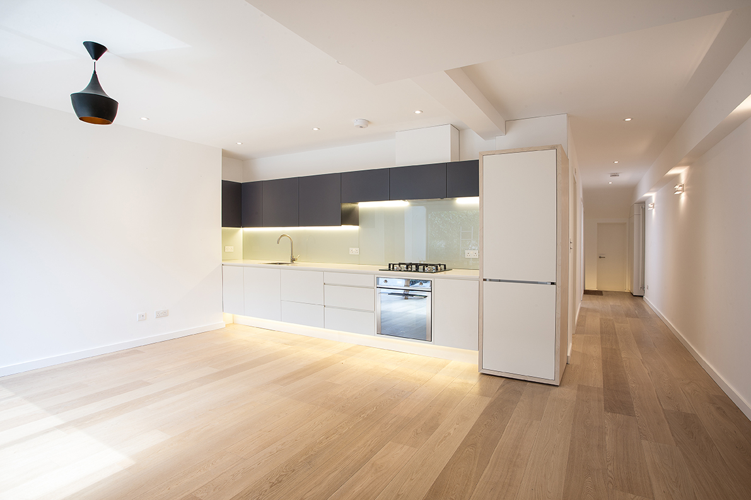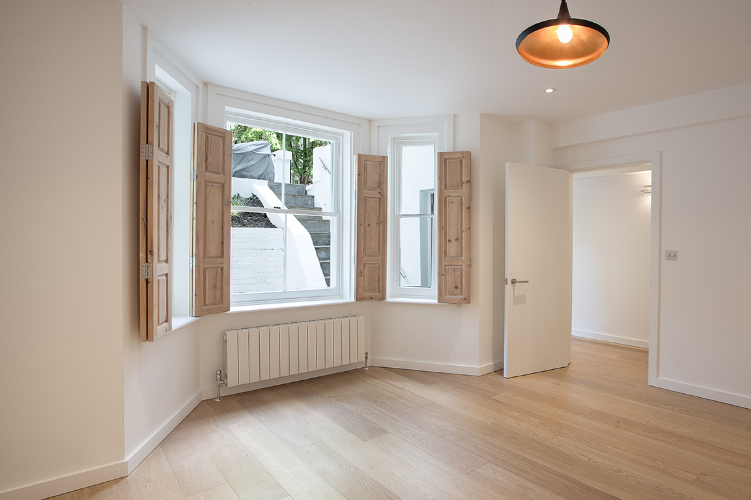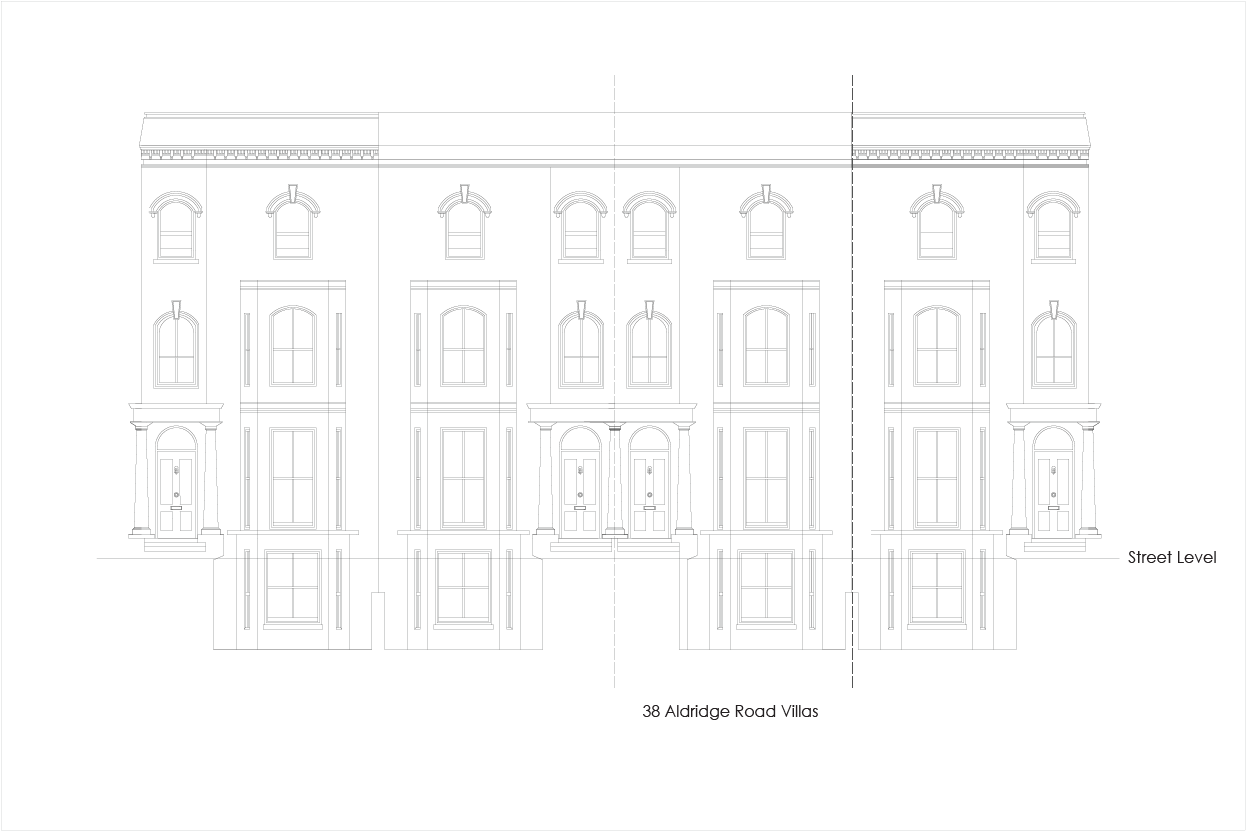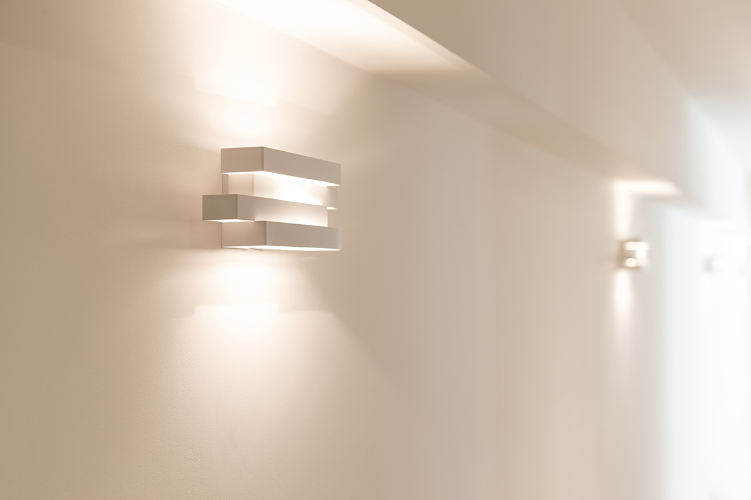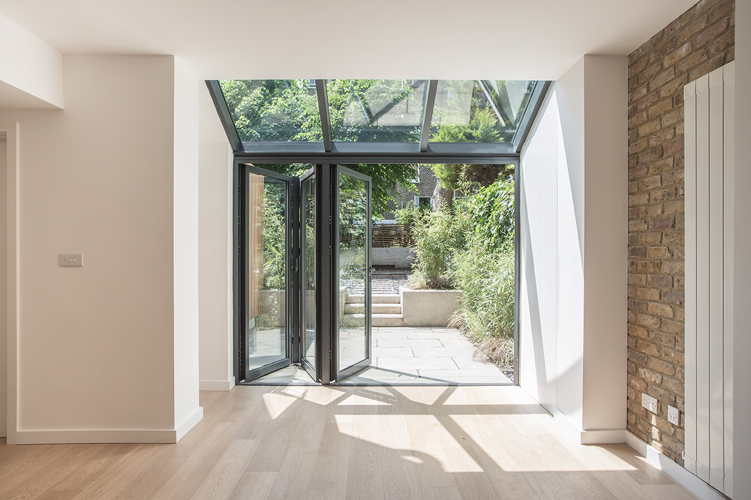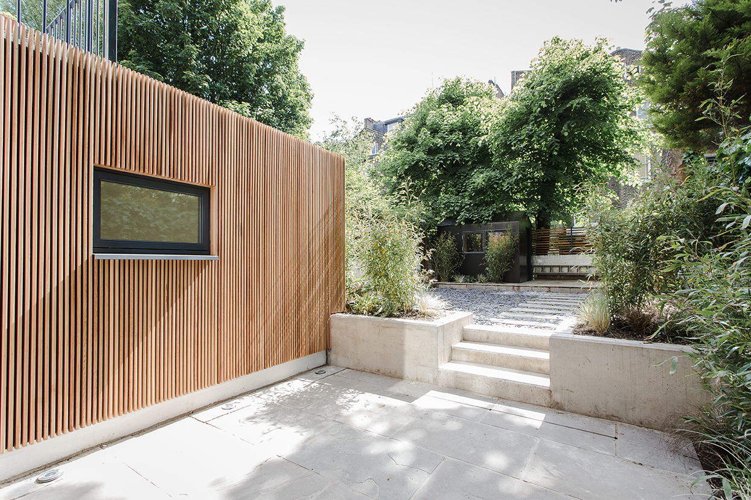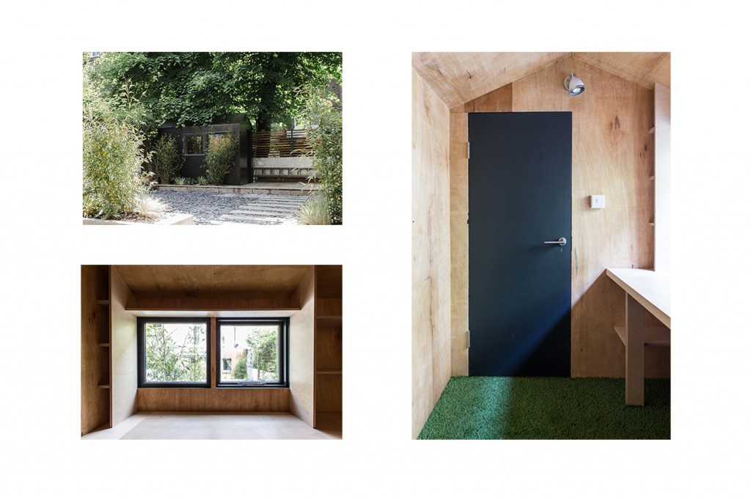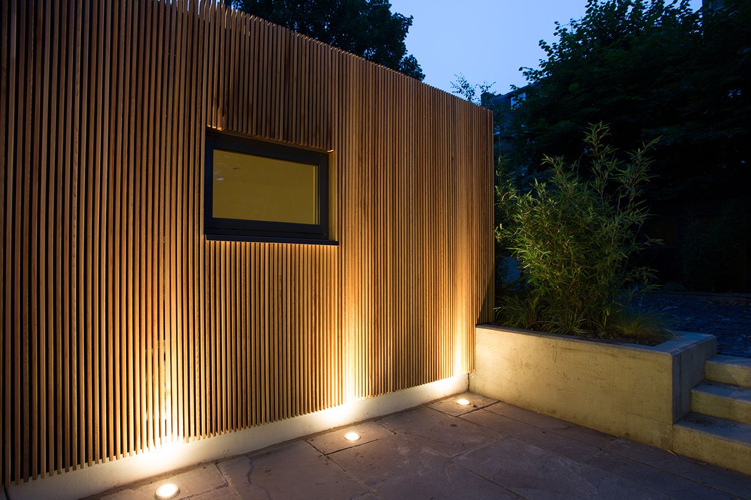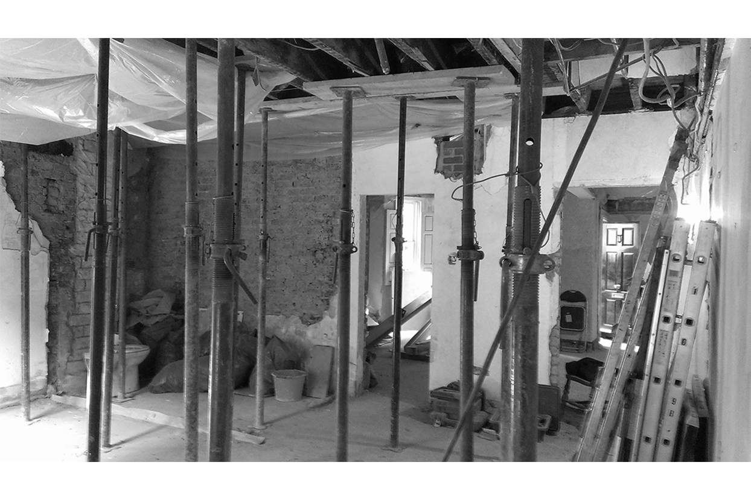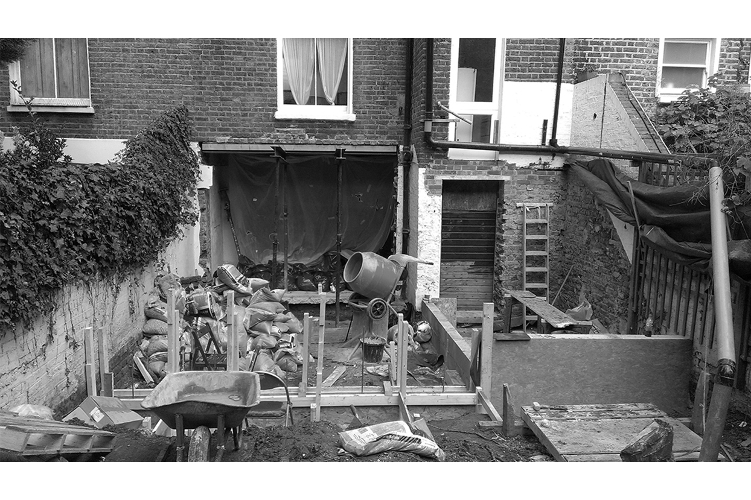Aldridge Road Villas, Notting Hill
Built as a single home, the building was converted in the 1970s into four flats. Designed by our sister company Risner Design, the project involved a complete remodelling of the garden flat with all internal walls removed and the rear elevation opened up. Two new extensions were added to the rear of the property, a glazed conservatory and a cedar clad timber framed extension. Landscaping works to the front and back gardens was also completed as well as a new bespoke timber framed garden office. We provided a full build package as main contractor for this project, from demolition to structural work, new extension work to new carpentry & fit-out.
PROJECT TYPE:
Basement remodelling & rear extensions
ARCHITECTURAL DESIGN:
ENGINEER:
David Salter Associates

